Buildings: A Work in Progress...
For use of these images contact acru@imperial.ac.uk
Images of Imperial College through time
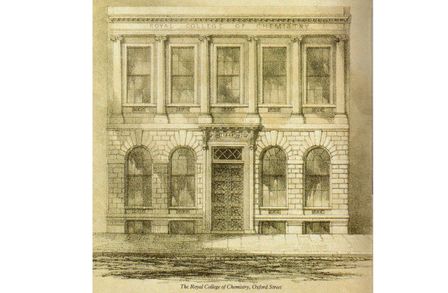
Royal College of Chemistry Oxford Street, frontage, founded in 1845
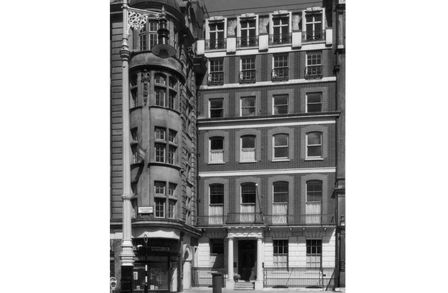
Royal College of Chemistry Hanover Square, rear
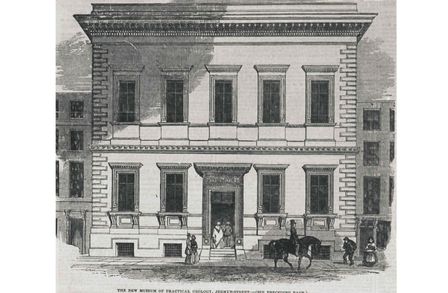
Royal School of Mines Jermyn Street 1851, frontage extended through to Piccadilly (now occupied by Waterstones)
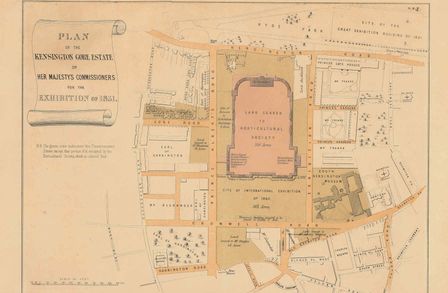
Plan of the Exhibition Road/Queen’s Gate area commissioned by College landlords, the Royal Commission for the Exhibition of 1851. Imperial’s Island Site occupies most of the Horticultural Society Gardens section
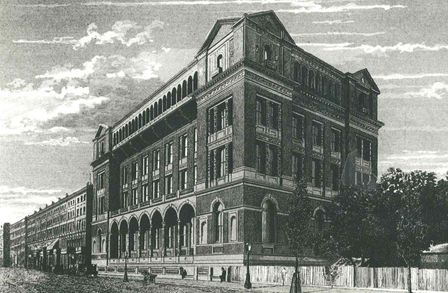
Science Schools Building Exhibition Road, renamed Huxley Building, now Henry Cole Wing Victoria and Albert Museum. The Royal School of Mines moved here 1872-1893, Royal College of Science founded here 1881. Occupied by Imperial until 1975
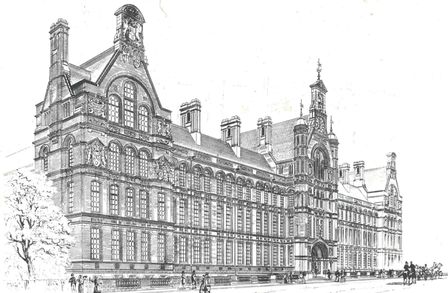
City and Guilds College 1884, Architect Alfred Waterhouse The Central Institution of the City and Guilds of London, was created to further higher level technical education
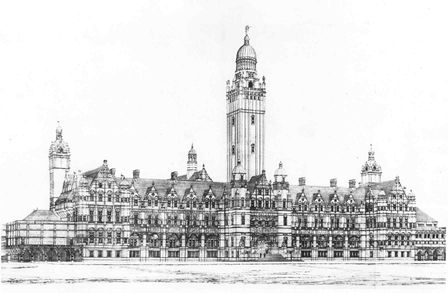
The Imperial Institute 1893, Imperial Institute Road stretched between the Falmouth Gates and Mechanical Engineering. Architect T.E. Colcutt. Built to celebrate Queen Victoria’s Jubilee 1887, to engage with Prince Albert’s plans for South Kensington as an area of arts and science. Demolished in Imperial’s Expansion Scheme 1958, leaving a free standing campanile. The Alexandra Peal of Bells is rung mainly on royal occasions and Imperial’s student graduation days.
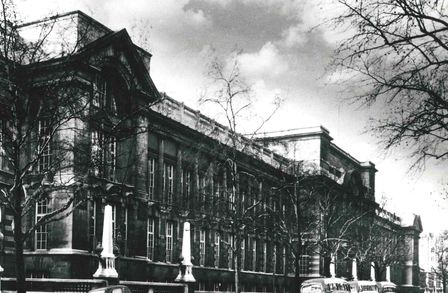
Royal College of Science Building, built 1906. Imperial Institute Road, opposite the Imperial Institute. Architect Aston Webb. Housed Physics and Chemistry and included the Science Museum Library

The Goldsmiths Extension 1915 and the Royal School of Mines and Bessemer Labs 1913, on the corner of Exhibition Road and Prince Consort Road, were the first buildings constructed for the new Imperial College of Science and Technology, formed in 1907 of the Royal School of Mines and the Royal College of Science, and in 1908, The City and Guilds College.
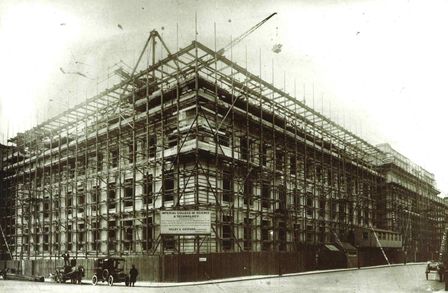
Goldsmiths Extension and Royal School of Mines under construction 1908
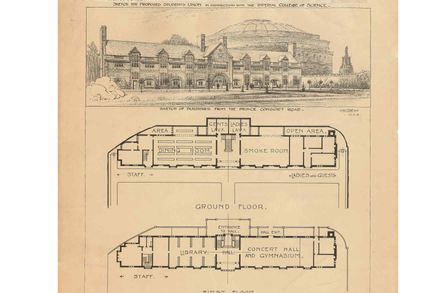
The Students Union Building 1910 Architect Aston Webb northside of an intended quadrangle of buildings eventually known as Beit Quad
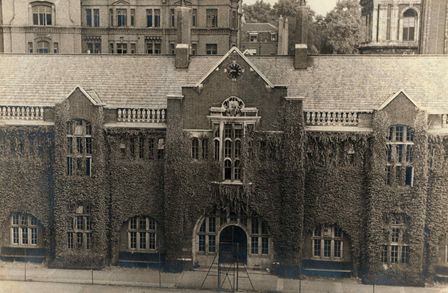
The Students Union Building northside of the quad, shown here in the 1920s
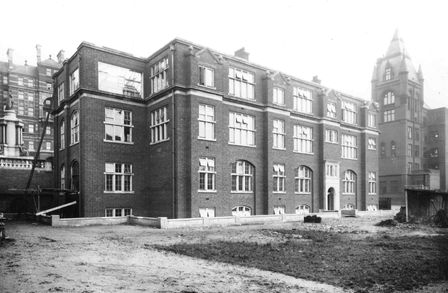
Botany, Plant pathology and Physiology 1914 on the eastside of the quad under construction
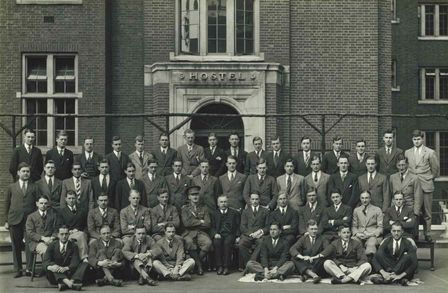
The first student Hostel 1926 on the west side of the quad
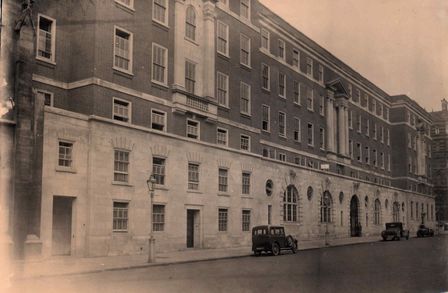
Beit Quad South frontage on Prince Consort Road 1931 Architect Aston Webb
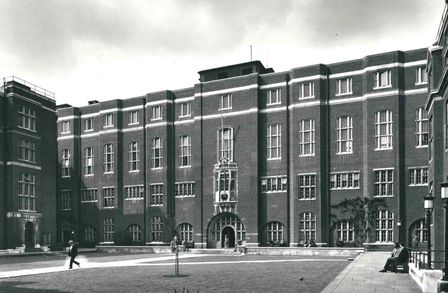
The Students Union Building enlarged by adding a floor 1957, Architects Norman and Dawbarn


